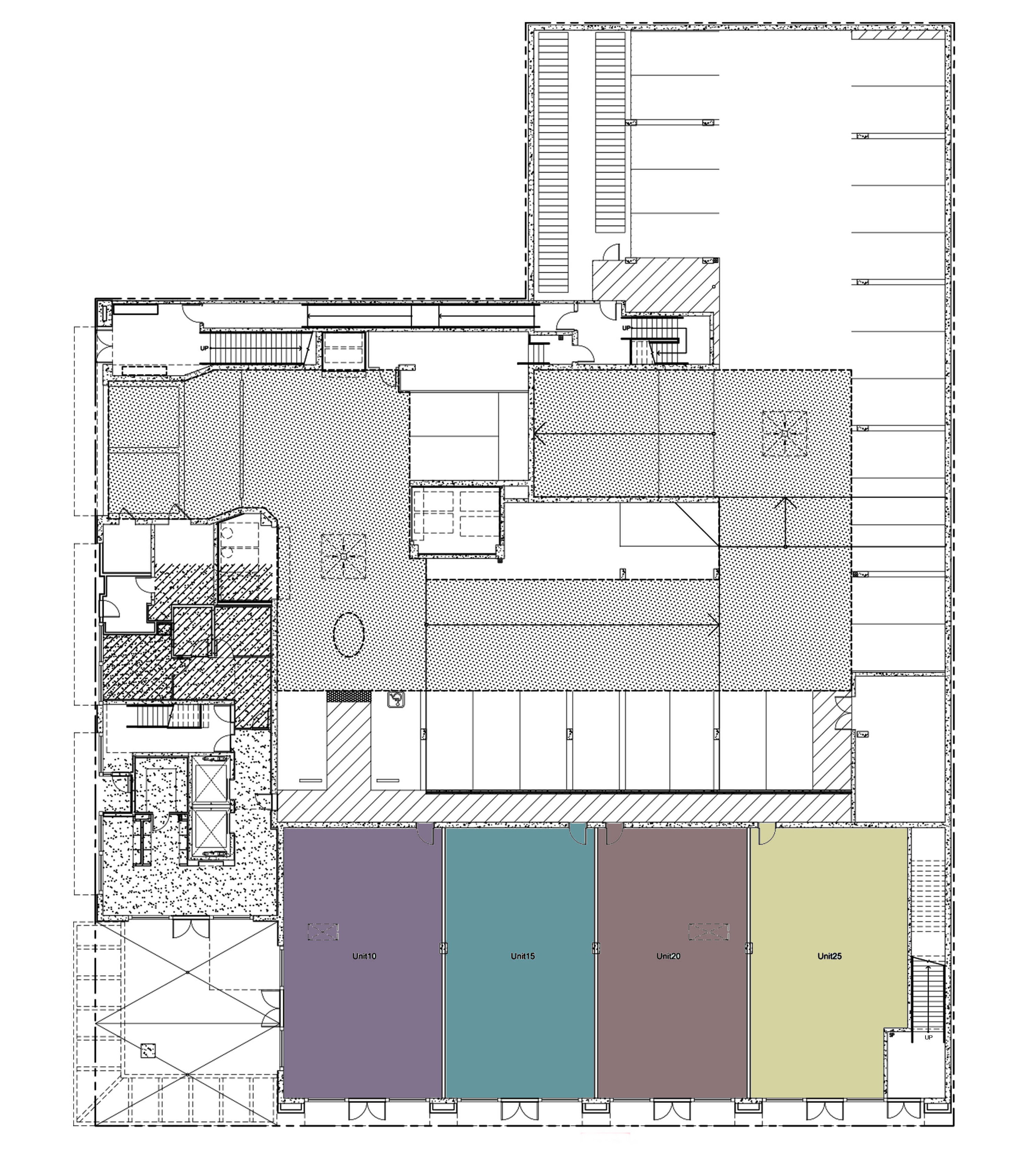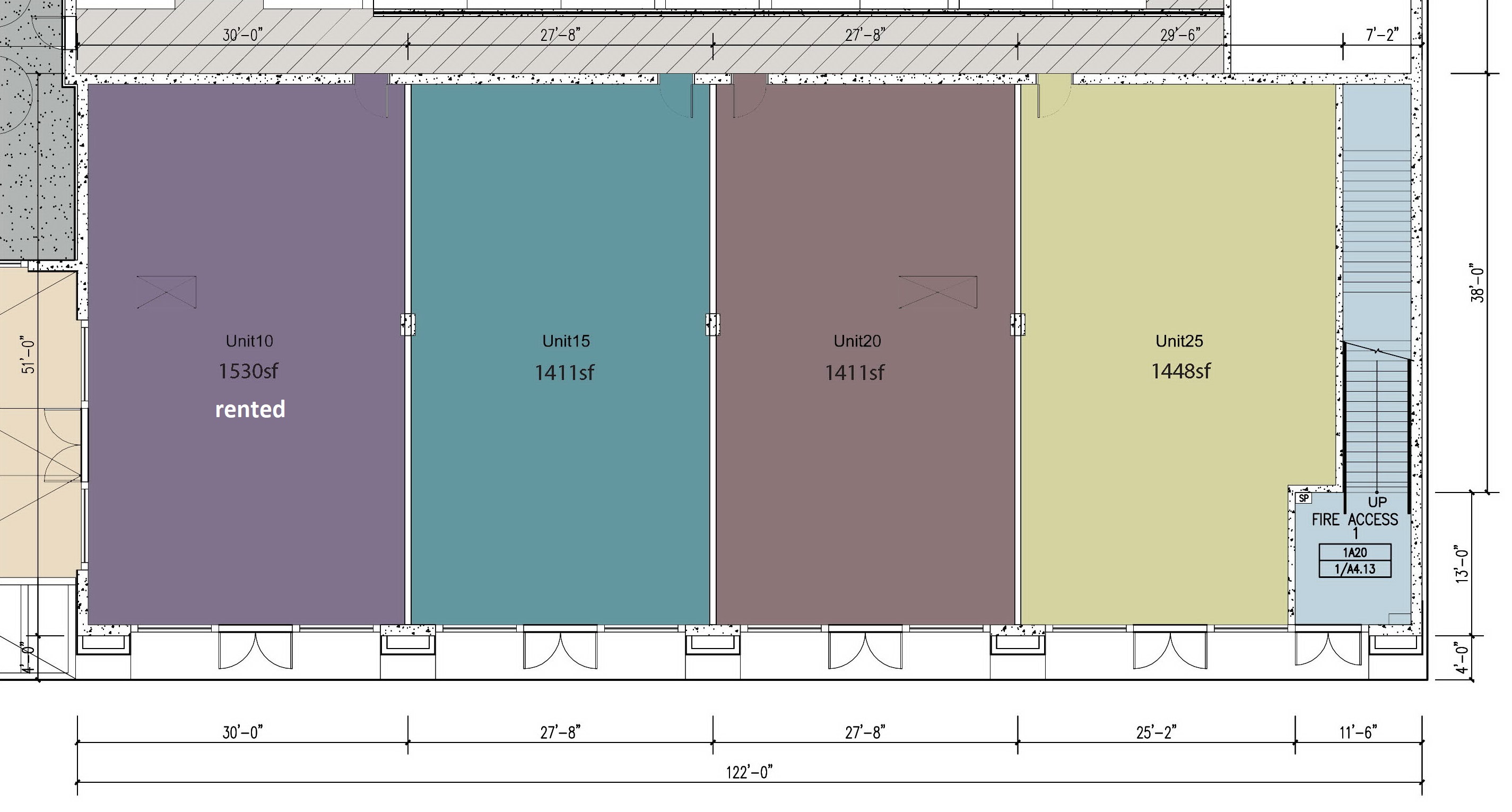Spaces that fit your needs
Our commercial spaces are located on the ground floor of a 300+ tenant newly-built apartment complex.
Storefronts are along bustling E. Santa Clara Street in Downtown San Jose, just two blocks from the San Jose
State University campus and 5 blocks from City Hall. The property is easily accessible by car with 880, 101, 280
and 680 freeways in close proximity. Whether you're looking to open a restaurant, gym, or salon, our versatile
spaces are a good fit for any business.

Shell Spaces
Commercial unit features:
SCHEDULE A SHOWING
Large Storefronts
Spaces are suitable for:
Businesses are subject to approval.

1F Floor Plan

1F Retail Units
