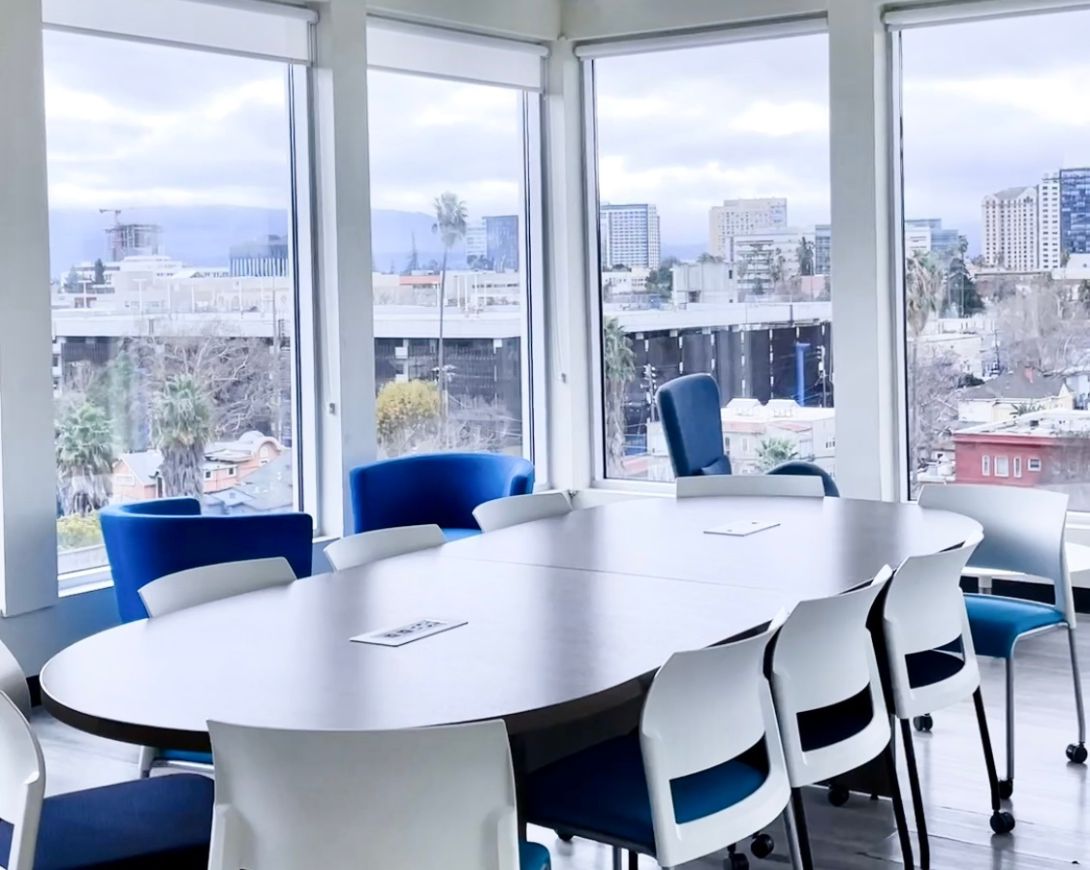 Exterior
Exterior
 7F Study Lounge
7F Study Lounge
 Lobby
Lobby
 7F Study Lounge - Conference Table
7F Study Lounge - Conference Table
 3F Study Lounge
3F Study Lounge
 6F Study Lounge
6F Study Lounge
 3F Study Lounge - Workstation
3F Study Lounge - Workstation
 Fitness Center
Fitness Center
 Fitness Center
Fitness Center
 Game Room - Ping Pong
Game Room - Ping Pong
 Clubhouse
Clubhouse
 Courtyard - BBQ Grills
Courtyard - BBQ Grills
 Kitchen
Kitchen
 Kitchen
Kitchen
 Living Room
Living Room
 Bedroom
Bedroom